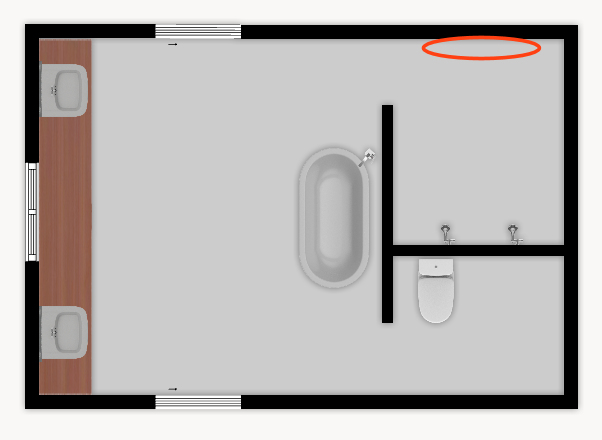Products You May Like
Y’all, I know that by the time this bathroom is finished, we’re all going to be so tired of talking about it. 😀 BUT…I have one chance to get this right, and as a blogger, I have a built-in crowdsourcing opportunity when I need input and information. I know that so many of you have gone before me and had to make these exact decisions, and I have the distinct opportunity of learning from so many of you and hearing how your decisions worked out and what (if anything) you would do differently. So I hope y’all don’t mind me taking advantage of your experience and knowledge. 🙂 And today, I’d love your input on shower fixtures.
When the guys left on Friday, they had most of the subfloor in (except in the shower), and they had framed the walls between the shower and toilet area, as well as the wall that separates those areas from the main part of the bathroom.
I know it’s sometimes hard to make heads or tails of pictures when all you can see is a bunch of 2-x 4’s, so this is the layout of the bathroom…
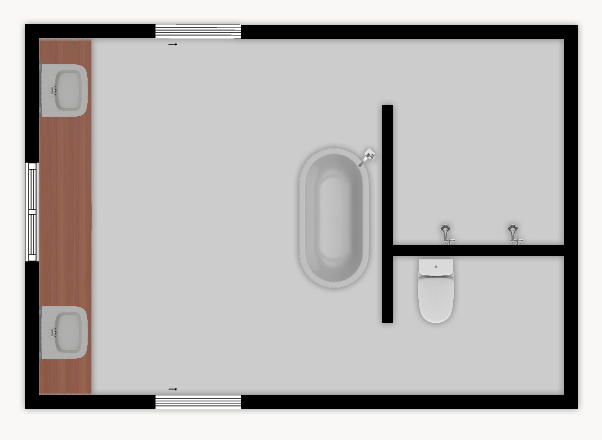
That’s not quite to scale, but you get the general idea. So with that in mind, here’s how it looks in real life right now…

You can see the smaller drain pipe sticking up in the lower left of the picture. That’s the drain for the bathtub. And the bigger drain to the right of that is the toilet. So that big area walled off in the middle left of that picture is the shower.
So now that you hopefully have your bearings, I’ll show you a different perspective of looking at the shower area straight on…
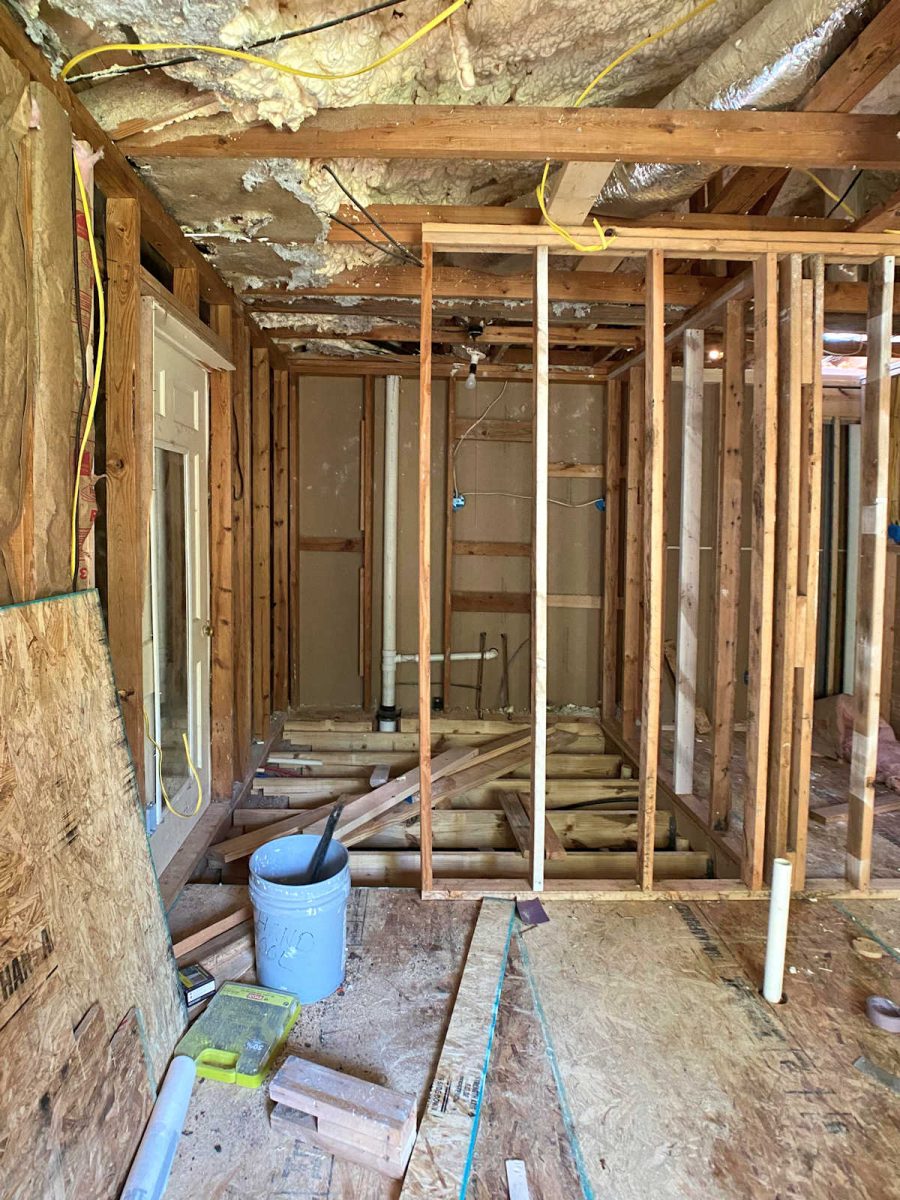
You can see the opening into the shower along the left wall. (That door that you see there will be gone, and the wall will be solid right there.) My plan is to have the shower head on the right wall of the shower in the photo above (i.e., the shared wall between the shower and the toilet area). That plan is written in stone now. My contractor and I talked over all the different options for shower head placement, and this was the one that I liked the best.
I had originally bought one shower head and one hand-held sprayer with a three-way diverter. This is the Delta Trinsic collection in Champagne Bronze.
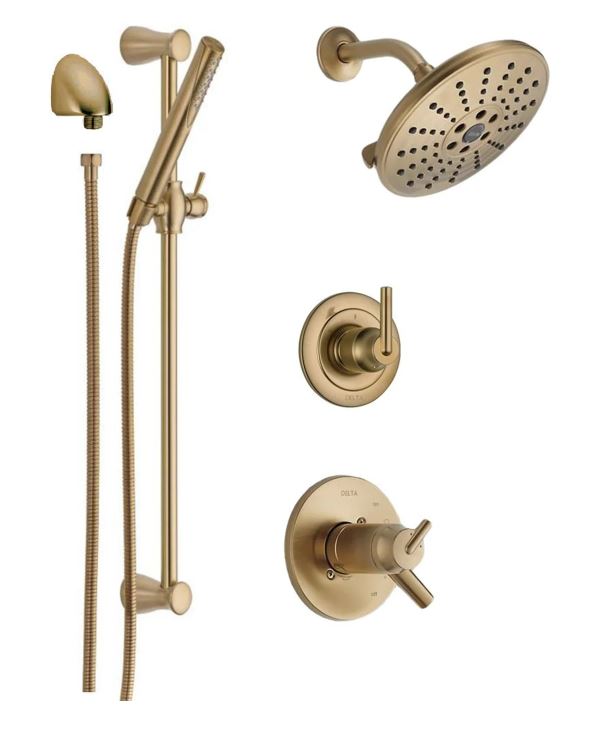
Well, after seeing just how HUGE that shower is, I thought maybe I should have a second shower head. I mean, one shower head and one hand-held sprayer on that long wall (about 7 feet long) will look a bit sparse.
So I’m pretty set on the idea of having two shower heads on the shared wall between the shower and toilet area. But the question I’m unsure about is where to put the controls. My main issue is that I don’t like standing under that initial stream of cold water as the water gets warm.
My initial plan was to put the on the wall to the left of the shower entrance.
What I don’t love about that plan is that they controls would be very visible from the main part of the bathroom. I mean, I don’t know that that’s a bad thing. They’re not ugly. They’re a pretty, soft gold color, and they go with the rest of the fixtures in the bathroom. I’m just not sure if it’ll look odd.
I could tuck them out of the way a bit by putting them on the wall straight ahead from the shower entrance.

They would be a little less visible that way, but I think it still might look a bit strange in such a big shower. But maybe not. I’m having trouble envisioning it.
Or I could have the controls tucked away even more by putting one on each side but as far away from the shower head as possible while having the two equidistant from the shower head wall.
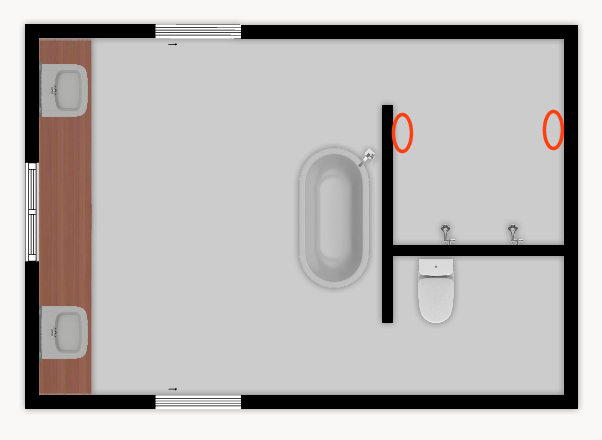
So those are the options that I can think of, and I’m just not sure which one is the best option. The guys are working at a different job site today, but will be back tomorrow afternoon, so I have to have a decision made by then. So if you have any of these arrangements in your own shower, I’d love to know the pros and cons! And if you had to do it over again, which arrangement would you choose?
Addicted 2 Decorating is where I share my DIY and decorating journey as I remodel and decorate the 1948 fixer upper that my husband, Matt, and I bought in 2013. Matt has M.S. and is unable to do physical work, so I do the majority of the work on the house by myself. You can learn more about me here.
I hope you’ll join me on my DIY and decorating journey! If you want to follow my projects and progress, you can subscribe below and have each new post delivered to your email inbox. That way you’ll never miss a thing!
